Abstract
With the further development of urbanization and the construction of urban rail transit system, the shortage of urban land is becoming more and more obvious. The construction of metro car depots and parking lot has become the general trend in China. However, the influence of vehicle-induced noise has become the key factor restricting the comprehensive development of vehicle depot and property on parking lot. This paper studies the influence of noise on buildings by analyzing the noise caused by train operations. On this basis, the feasible noise reduction scheme is studied, and comprehensive noise reduction measures are proposed to improve the comfort level of vehicle-induced noise in the metro depot with superstructures. The results found that the noise near the smoke outlet in the throat area is about 58 dB (A), and the environmental noise at 1.2 m in the site is about 53 dB (A), exceeding the nighttime limit of class 2 acoustic environment functional area by 3-8 dB (A). The noise near the smoke outlet at the test line is about 55 dB (A), and the environmental noise at 1.2 m of the site is about 51 dB (A), which exceeds the night limit of 1-5 dB (A) in the functional area of class 2 acoustic environment.
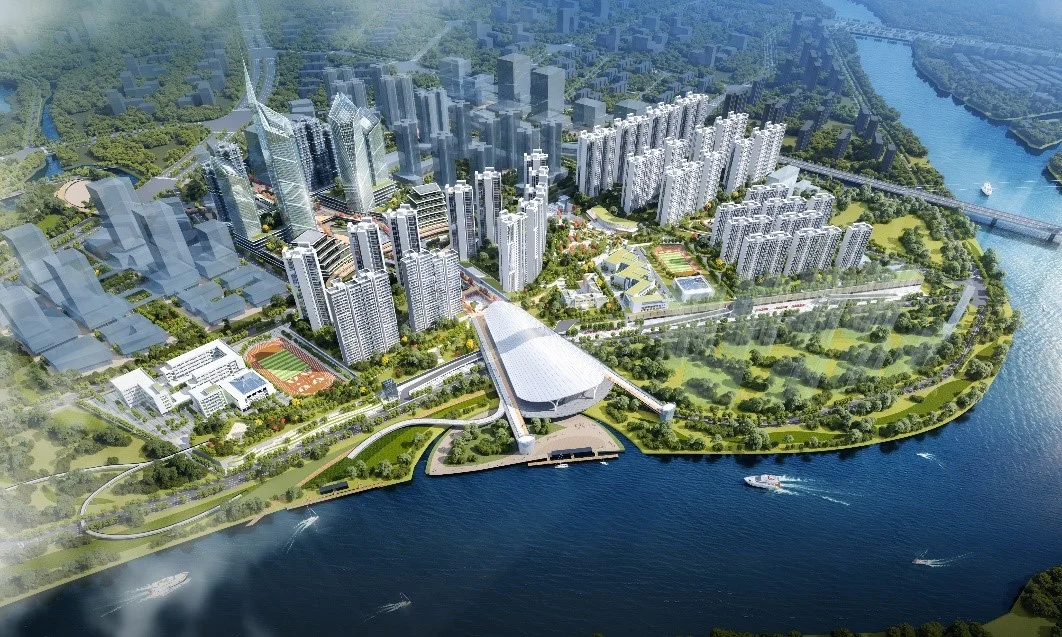
Highlights
- Construction of metro car depots and parking lot has become the general trend in China
- Influence of noise on buildings by analyzing the noise caused by train operations
- Comprehensive noise reduction measures are proposed to improve the comfort level of vehicle-induced noise
1. Introduction
With the further development of urbanization and the construction of urban rail transit system, the shortage of urban land is becoming more and more obvious. Car depot and parking lot is concentrated in the subway construction use of land area is the largest land, on the ground, underground space comprehensive development, to achieve a “dual”, not only can provide capital for subway construction and operation, and save the land resources, improve the land utilization and social and economic benefits of the important measures [1]. At present, the construction of metro car depot and parking lot has become the general trend in the world [2].
However, the subway depot and parking lot train running on the track produce a certain amount of noise, which in the form of airwaves spread through the upper cover platform to the upper cover property to cause air noise. It often brings discomfort to the upper cover property users, and induces tension and even panic, to reduce the performance and quality of the structure. The influence of vehicle-induced noise has become the key factor restricting the comprehensive development of vehicle depot and property on parking lot.
Literature reports show that due to the scarcity of land resources and to raise part of the construction funds [3-5], Japan and Hong Kong, China use the upper space for property development during subway construction. They have accumulated some successful experience for reference. In recent years, there are more and more cities did try in this aspect. Based on the characteristics of the project, technical measures such as thickening the upper cover plate, setting up the structural transfer layer, and using rubber mattress or labyrinth-type constrained damping rail are adopted to reduce vibration and noise. The purpose is to make the overlaid property meet the requirements of urban area environmental vibration standards [6]. In general, the subway cover property in the history of the emergence and development of our country is shorter, the current domestic is still in the research and exploration, test, and gradually perfect stage. Considering the adverse effects of vehicle-induced vibration and noise at the initial stage of design, reasonable prediction and design of noise reduction technical measures can effectively improve the comfort level of the upper property, avoid the passive situation of renovation after completion, and help to save the cost of renovation in the later stage [7].
This paper studies the influence of noise on buildings by analyzing the noise caused by train operations. On this basis, the feasible noise reduction scheme is studied, and comprehensive noise reduction measures are proposed to improve the comfort level of vehicle-induced noise in the metro depot with superstructures.
2. Project summary
The metro depot is located on the south side of Pingzhou Waterway, the north side of Taifeng Industrial Zone, the west side of Pingnan Industrial Zone, and the east side of Pingsheng Bridge in Nanhai District of Foshan City. The site selection status is plant and green land, and it is planned as the land for rail transit. The terrain is relatively flat.
The general plane design of the vehicle depot and the housing of the comprehensive base is carried out according to the requirements of the technology profession. On the premise of meeting the requirements of production and use, the functional zoning layout is optimized by fully considering the climatic characteristics of Foshan and the relevant requirements of the planning.
In the general layout plan, in line with the principle of “large concentration” as far as possible, under the premise of ensuring the functionality and technological requirements, the individual buildings will be integrated, and strive to reduce the volume, reasonable layout, beautify the environment, and save the land. On the premise of meeting the functional and technological requirements, the layout and space combination of the building are optimized, and the architectural modeling is novel, generous, and beautiful, fully reflecting the characteristics of modern architecture. Seek change in simplicity, seek unity in change. The effect of the cover scheme for superstructures is shown in Fig. 1.
Fig. 1Effect of the cover scheme for superstructures
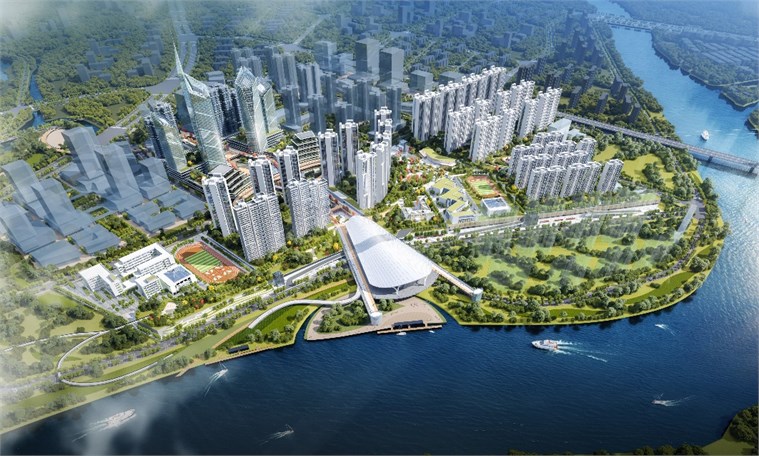
3. The numerical model
This outdoor environmental noise computer simulation uses acoustic simulation calculation software. Sound line analysis is the most effective method to solve large geometric acoustic problems, which is widely used in architectural acoustics, such as hall design, sound design, and urban acoustic environment evaluation.
Professional 3D modeling software was used to establish the acoustic analysis model and the 3d model suitable for acoustic analysis was generated after processing. Finally, the distribution cloud map of a-weighted total sound pressure level was obtained.
The computer simulation is based on the following idealized boundary conditions.
(1) The dynamic sound source when the train passes is approximated to the stable line sound source (meeting the most unfavorable principle).
(2) Based on the acoustic tracking method, the scattering and diffraction of acoustic waves are considered.
(3) Due to the sound pressure level difference of more than 10dB, except for the train environmental noise can be ignored.
(4) According to the measured results to define the line acoustic source strength, as far as possible to reduce the calculation error.
(5) The air temperature is 20 degrees Celsius, and the relative humidity is 50 %.
According to the layout of the general plan and section of the building, the corresponding acoustic model is established, and necessary simplification is considered on the premise of ensuring the calculation accuracy. The acoustic model is shown in Fig. 2.
Fig. 2Acoustic model
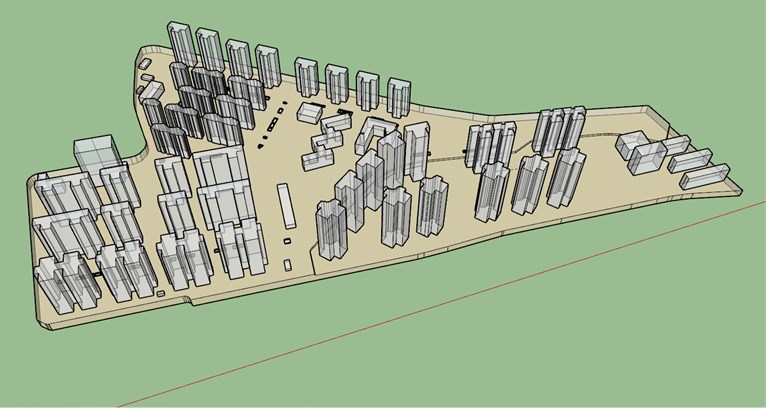
According to the measured results, the most unfavorable line is defined as the line sound source. The line source is divided into two sections. The total weighted sound pressure level of A at 7.5 m away from the line source (1) is 65 dB (A). Distance line sound source (2) the total weighted sound pressure level of A at 7.5 m is 75 dB (A). The blue line in Fig. 3 and Fig. 4 is the sound source. Meanwhile, the location 1.2 m from the ground was defined as the analysis grid, as shown in Fig. 5.
The exterior surface and ground of the building are defined as reflective surfaces. The sound insulation of a 200mm thick reinforced concrete floor slab is 52 dB (A), to define the transmission coefficient of this type of floor slab.
The basic prediction formula of the equivalent continuous A-level sound level of train running noise is shown in Eq. (1):
where is the maximum noise radiation source in the vertical direction of the train, is the correction of train running noise.
Fig. 3Signal of line sound source (1)
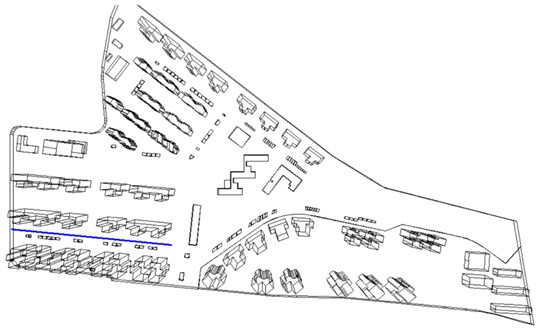
Fig. 4Signal of line sound source (2)
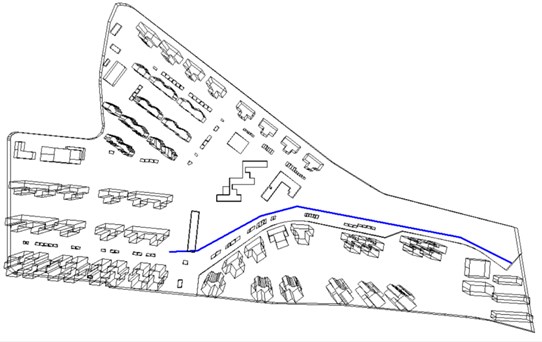
Fig. 5Analysis grid diagram
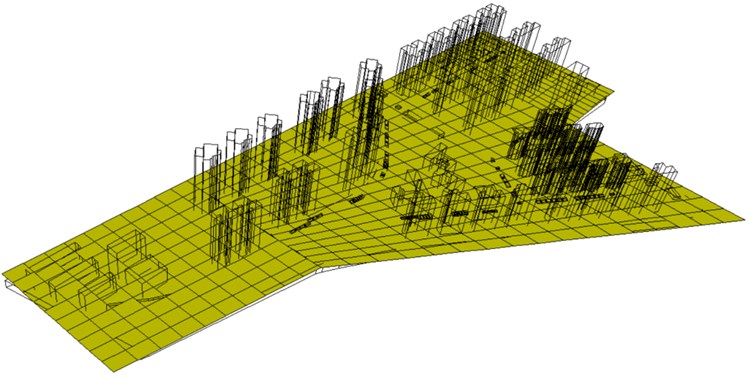
4. Results
A noise map was made, and the vents were all top rows, as shown in Fig. 6 and Fig. 7.
The simulation results show that:
(1) Under the condition that the cover plate thickness is 200 mm and the vents are all top exhaust. The noise near the smoke outlet in the throat area is about 58 dB (A), and the environmental noise at 1.2 m in the site is about 53 dB (A), exceeding the nighttime limit of class 2 acoustic environment functional area by 3-8 dB (A).
(2) The noise near the smoke outlet at the test line is about 55 dB (A), and the environmental noise at 1.2 m of the site is about 51 dB (A), which exceeds the night limit of 1-5 dB (A) in the functional area of class 2 acoustic environment.
Fig. 6Calculation results of noise map (plane)
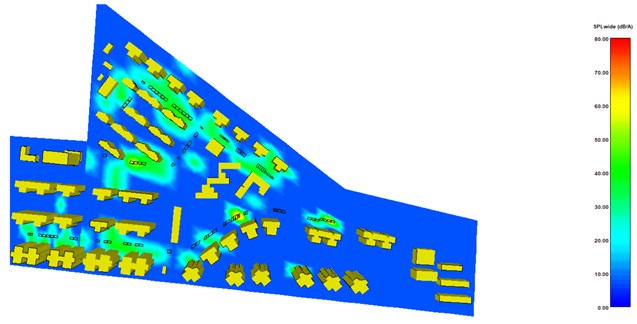
Fig. 7Calculation results of noise map (perspective)
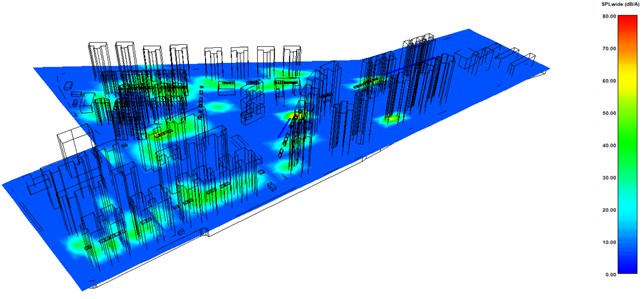
5. Noise reduction plan
According to the result of noise simulation, if the upper cover platform of the vehicle depot opens a hole, the ambient noise on the cover exceeds the night limit of the class 2 acoustic environment functional area.
Therefore, the following measures can be taken:
(1) Semi-closed concrete wall is used in the northwest area of the test line, and the wall is fully covered with 100 mm thick 48 kg/m3 glass wool.
The top surface of the running space of the test line (within 3 meters on both sides of the track center line) is laid with a thickness of 100 mm 48 kg/m3 glass wool.
(2) Laying 100 mm thick 48 kg/m3 glass wool sound-absorbing material with an area of about 10000 m2 within 10 m range on both sides of the center line of the smoke outlet on the upper cover of the maintenance depot and parking depot.
(3) In principle, the wall of the northeast side of the test line is closed, and local holes can be opened according to the requirements of fire protection and equipment.
(4) The cover plate of the throat area is closed, and the south wall is closed.
(5) There is no wall in front of the west side of the maintenance depot and parking depot.
(6) Heavy equipment under the cover (such as water pump, fan, etc.): 1) Selection of low noise equipment; 2) It is placed in a special machine room with the function of noise reduction; 3) Inlet and outlet and use muffler equipment (such as muffler).
(7) Cover heavy equipment (such as cooling tower) it is recommended to use low-noise equipment. In the design of the noise source away from the direction of the building on the cover, such as the air inlet and outlet of the fan away from the direction of the building on the cover, control the spread of noise up the building direction. If it is not possible to avoid the direction of the building, it is recommended to install a silencer.
6. Conclusions
This paper studies the influence of noise on buildings by analyzing the noise caused by train operations. On this basis, the feasible noise reduction scheme is studied, and comprehensive noise reduction measures are proposed to improve the comfort level of vehicle-induced noise in the metro depot with superstructures, and the following conclusions are drawn:
1) The noise near the smoke outlet in the throat area is about 58 dB (A), and the environmental noise at 1.2 m in the site is about 53 dB (A), exceeding the nighttime limit of class 2 acoustic environment functional area by 3-8 dB (A).
2) The noise near the smoke outlet at the test line is about 55 dB (A), and the environmental noise at 1.2 m of the site is about 51 dB (A), which exceeds the night limit of 1-5 dB (A) in the functional area of class 2 acoustic environment.
References
-
C. Zou, Y. Wang, J. A. Moore, and M. Sanayei, “Train-induced field vibration measurements of ground and over-track buildings,” Science of The Total Environment, Vol. 575, pp. 1339–1351, Jan. 2017, https://doi.org/10.1016/j.scitotenv.2016.09.216
-
C. Zou, Y. Wang, P. Wang, and J. Guo, “Measurement of ground and nearby building vibration and noise induced by trains in a metro depot,” Science of The Total Environment, Vol. 536, pp. 761–773, Dec. 2015, https://doi.org/10.1016/j.scitotenv.2015.07.123
-
J. P. Wolf and C. Song, “Some cornerstones of dynamic soil-structure interaction,” Engineering Structures, Vol. 24, No. 1, pp. 13–28, Jan. 2002, https://doi.org/10.1016/s0141-0296(01)00082-7
-
T. L. Edirisinghe and J. P. Talbot, “The significance of source-receiver interaction in the response of piled foundations to ground-borne vibration from underground railways,” Journal of Sound and Vibration, Vol. 506, p. 116178, Aug. 2021, https://doi.org/10.1016/j.jsv.2021.116178
-
C. He, S. Zhou, and P. Guo, “An efficient three-dimensional method for the prediction of building vibrations from underground railway networks,” Soil Dynamics and Earthquake Engineering, Vol. 139, p. 106269, Dec. 2020, https://doi.org/10.1016/j.soildyn.2020.106269
-
X. Lei and C. Jiang, “Analysis of vibration reduction effect of steel spring floating slab track with finite elements,” Journal of Vibration and Control, Vol. 22, pp. 1462–1471, 2016.
-
A. Clot, R. Arcos, and J. Romeu, “Efficient three-dimensional building-soil model for the prediction of ground-borne vibrations in buildings,” Journal of Structural Engineering, Vol. 143, No. 9, p. 04017098, Sep. 2017, https://doi.org/10.1061/(asce)st.1943-541x.0001826
